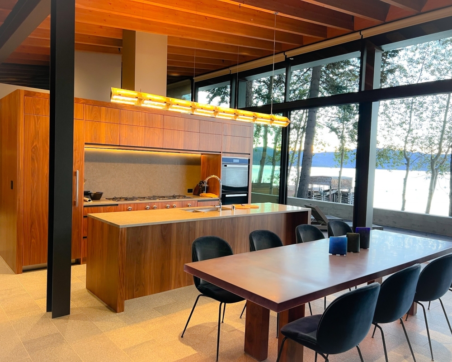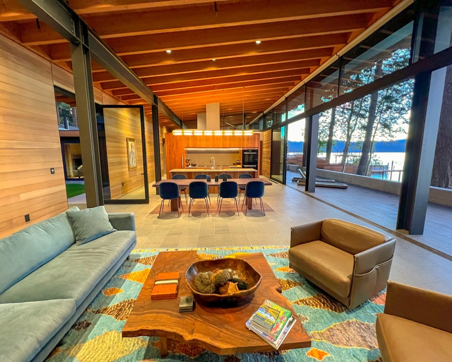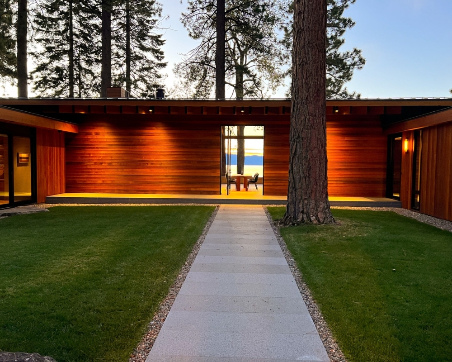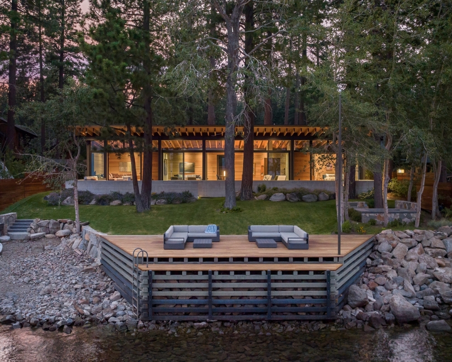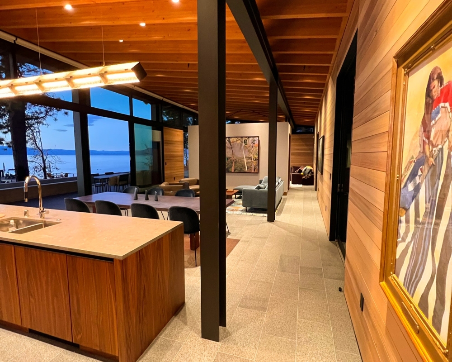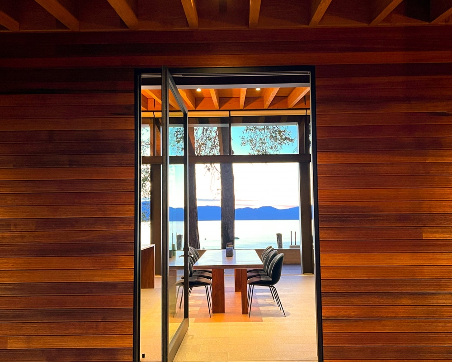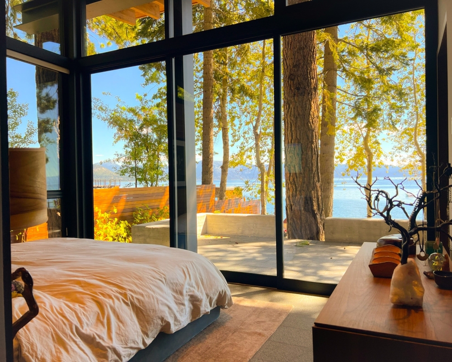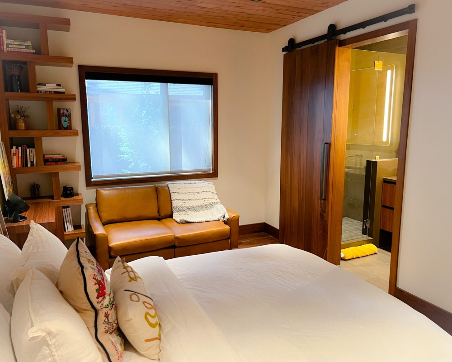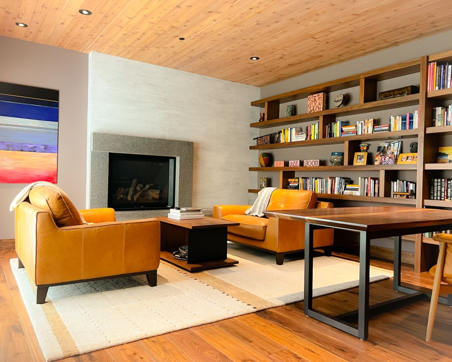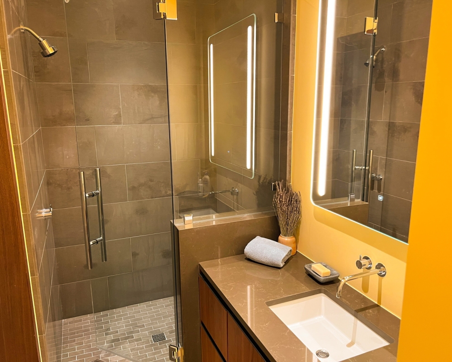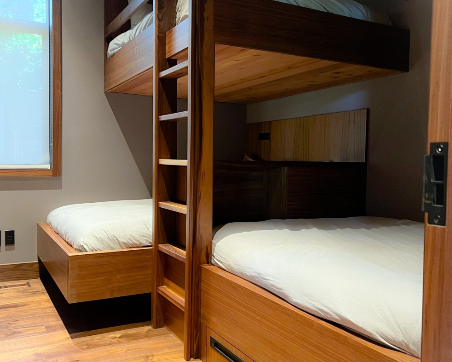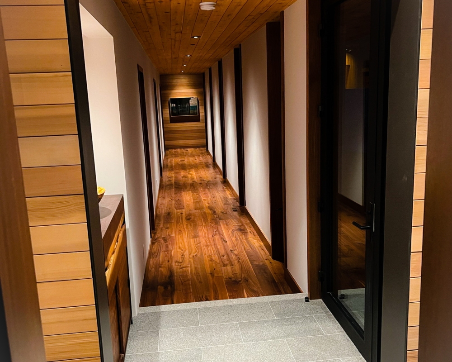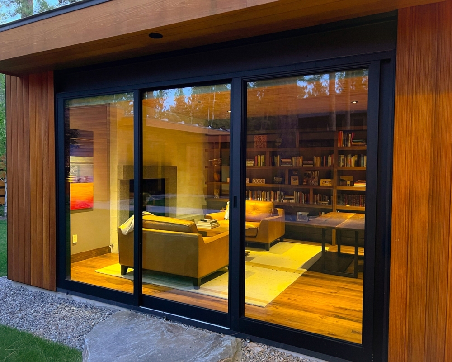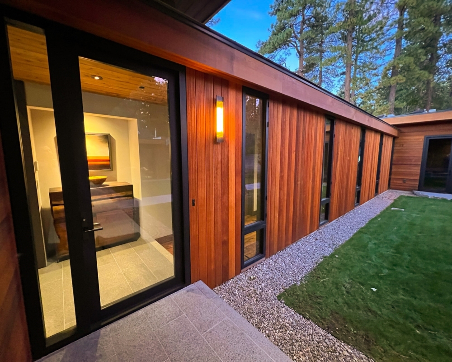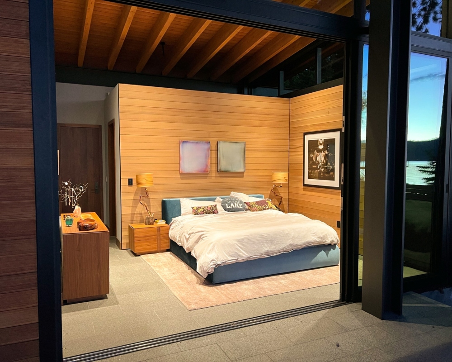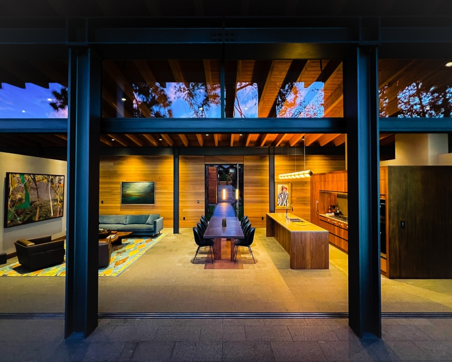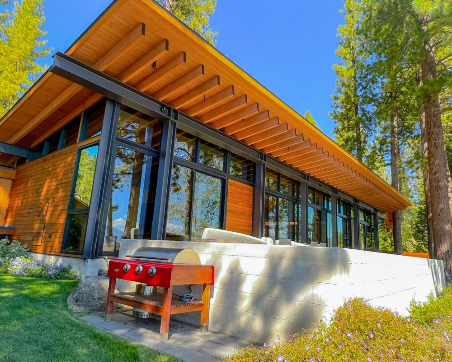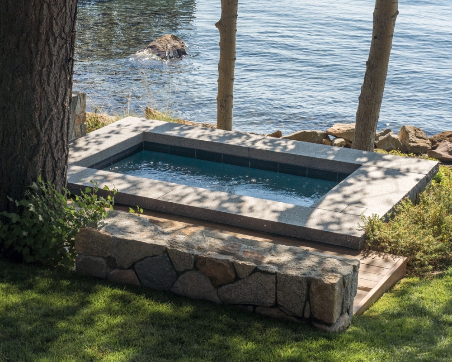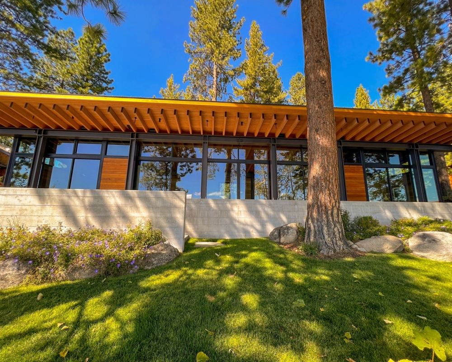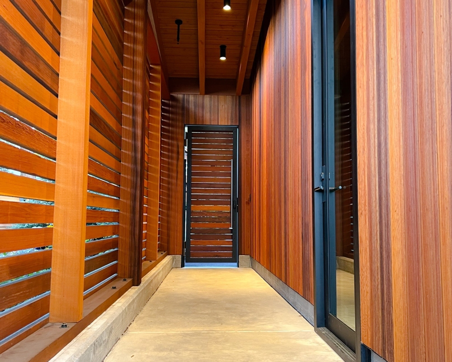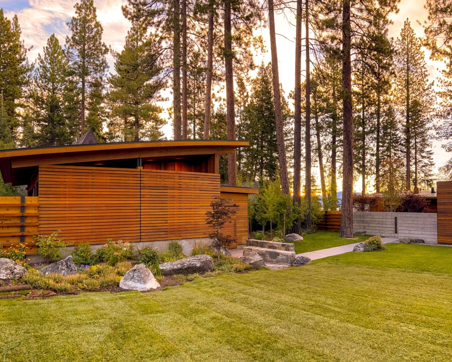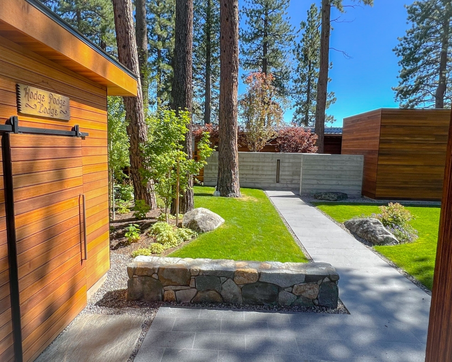Carnelian Bay Waterfront
Overview of Project- Carnelian Bay Waterfront
Inspiration:
The Client had a vision of a modern architecturally designed home with the main living areas all lake facing capturing the natural beauty of Lake Tahoe. The 84 feet wide single-story home has 72 feet of floor to 14’ ceiling movable glass picture framing the lake. This allowed them to place the Owners’ suite on one side of the span with the kitchen-living and community spaces in the rest of the lake facing span. Steel, glass, granite, and wood finishes are seen throughout to complete this vision.
“No notching around windows/doors” was required by our client on all woodwork for this project- each board was specifically milled to accomplish this unique request. The vertical/horizontal runs also had to be symmetrical with all boards appearing to be equal sized. Steel corner details for both interior/exterior were custom built to a 45-degree edge detail allowing a 1/4” gap at each side for siding/paneling detail along with 1/4” gap between all metal edging and the siding runs. Board-formed concrete with a floating granite hearth and varying-depth granite surround the fireplace. All interior/exterior stone steps were cut from and keyed-in using solid granite stone.
The word custom is often overused, however the Client had almost daily input on each and every design application as he envisioned it, sending hand-detailed drawings of almost all areas during course of construction. The layout/livability of the home is unique to their lifestyle. The Owner’s suite is small but efficient. The main living is a family gathering area with kitchen-dining-living areas all as one open space. The family wing consists of three nearly identical suites for the family’s three adult-children. The bunk room has four double beds and two twins in an owner inspired configuration built onsite using walnut.
Materials Used:
Attention to quality materials were used throughout- Exterior materials were clear heart cedar custom milled with a raked textured finish. All exterior siding was picture framed with custom metal edging around all sides. Custom quarried large format flamed black granite was used for the exterior patios and walkways. Large format black granite was sourced and cut to size for the interior main floor area but with a brushed finish rather than flamed to give it a softer texture. The family area flooring was custom made scraped knotty Walnut as were the custom designed and built interior walnut doors that had solid 4 x 6 walnut door jambs with concealed hinges and mortised locks. The main living area received clear heart cedar smooth faced in a horizontal pattern on the walls- this was also picture framed in metal edging on all sides to carry the same theme from outside to inside.

