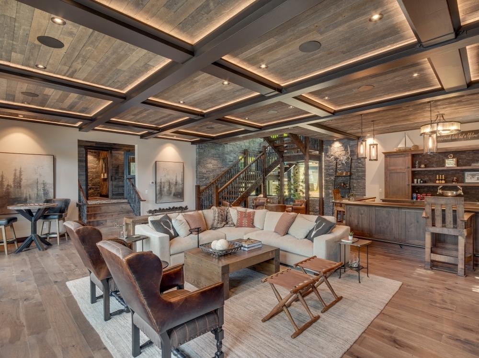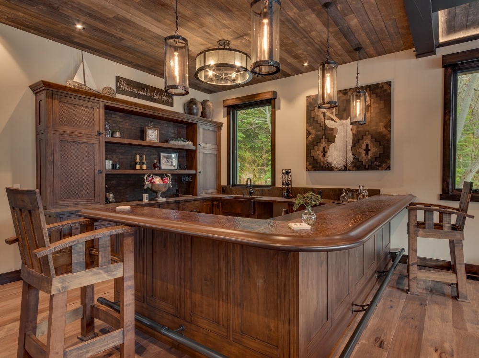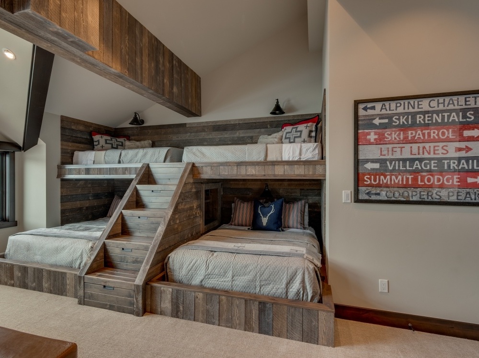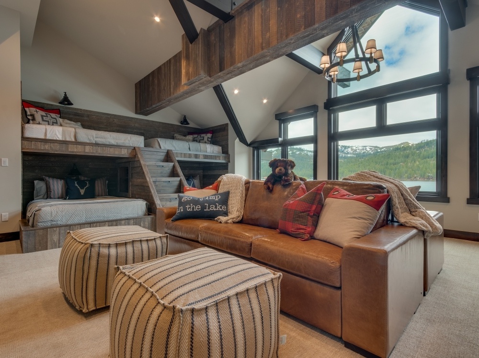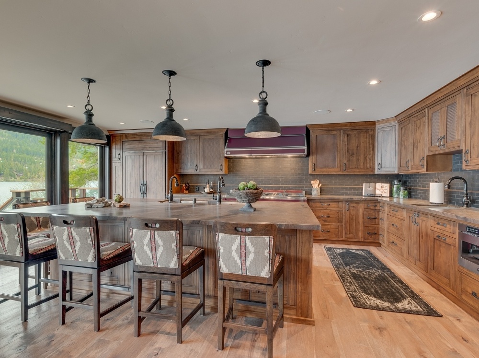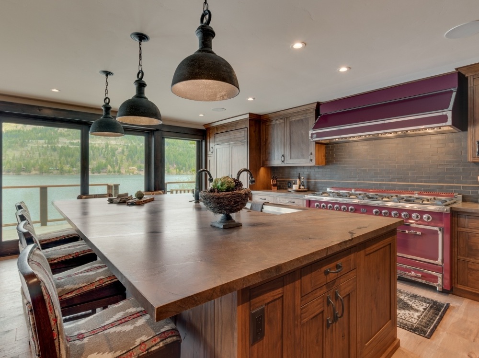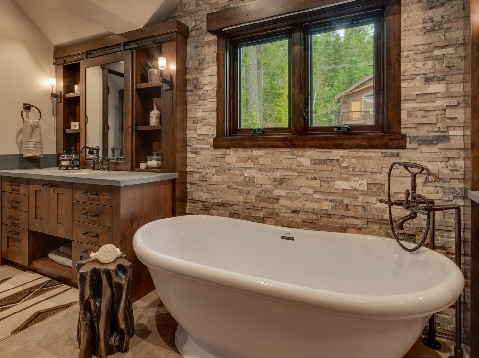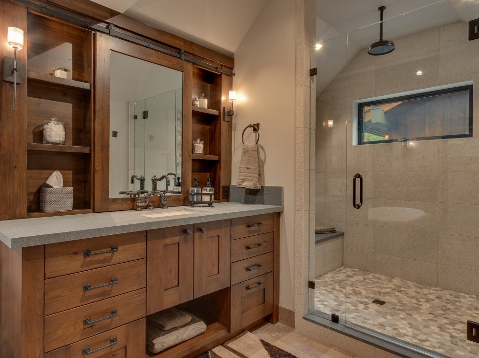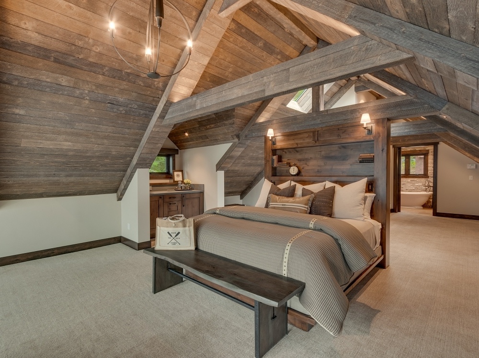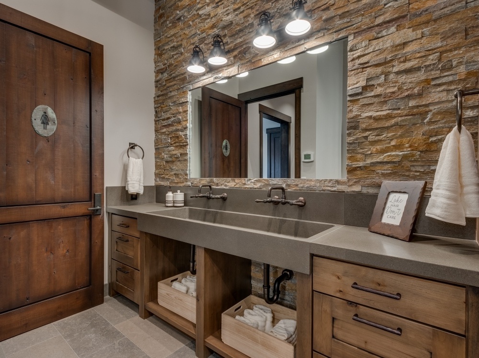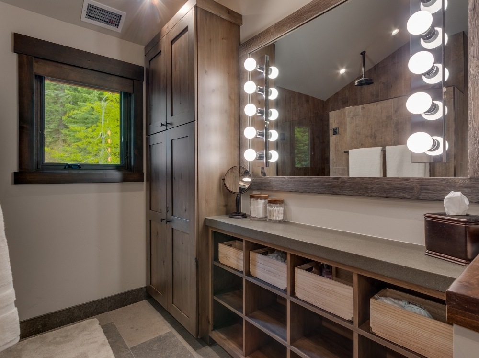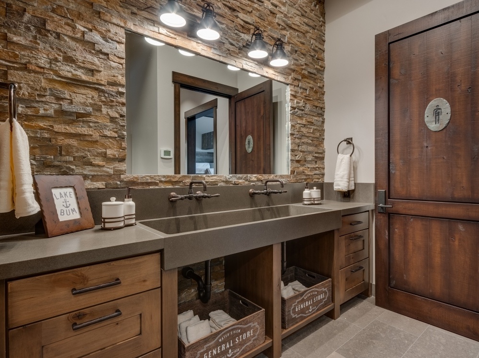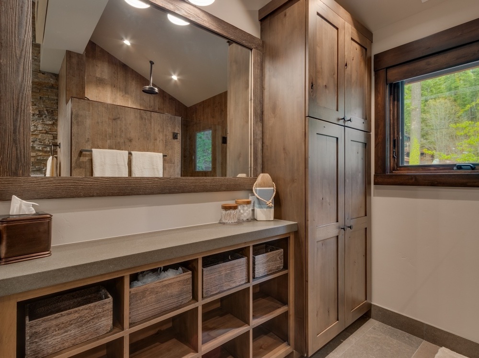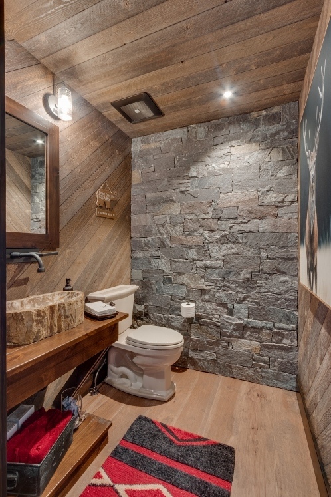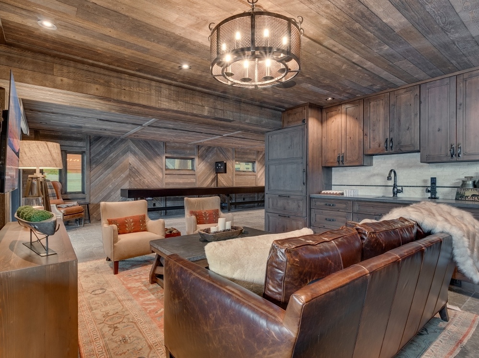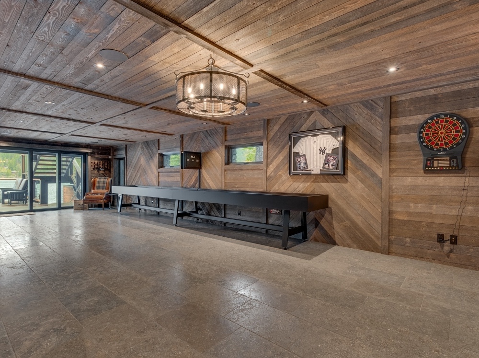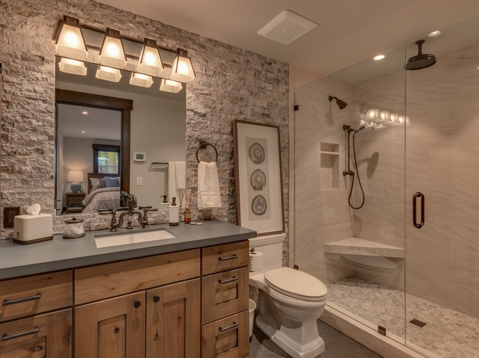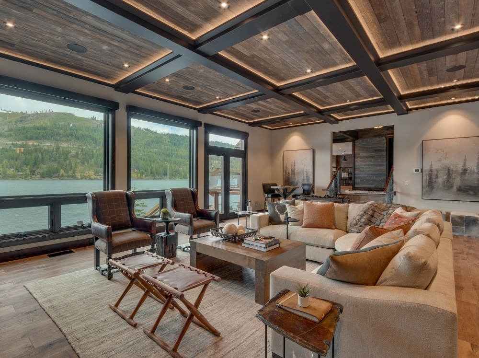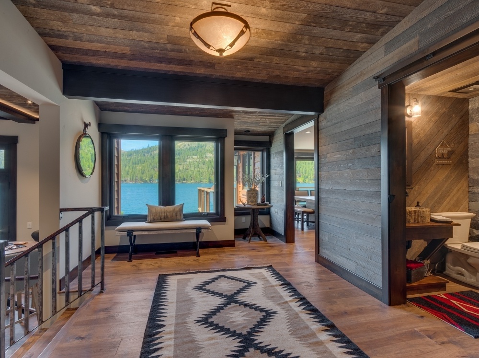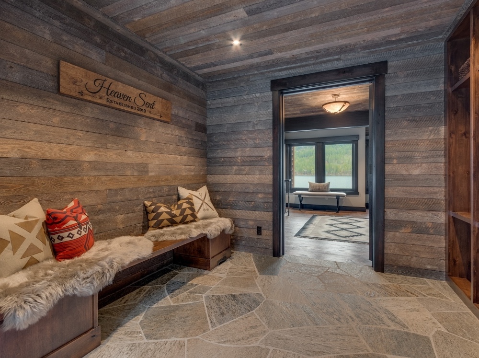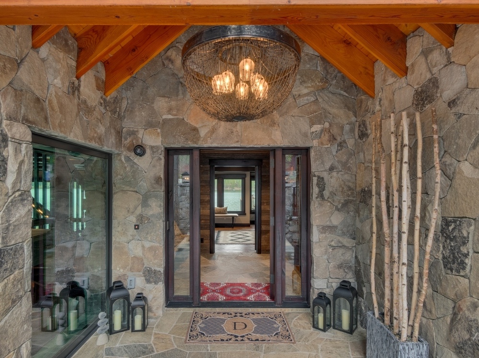Donner Lakefront
Overview of Project- Donner Lakefront Remodel
Our clients wanted to teardown this lakefront property and build a new house. With current codes, their on-the-water home would have been moved further back from the lake which they did not want to do.
So a major remodel began, gutting the entire structure down to the bones (structural members) and rerunning all new electrical, plumbing, radiant heating, forced air, and interior finishes. We expanded the existing structure, 2-story addition, to the north side of the home which increased the two 1st floor bedrooms and relocated the existing 2 bathrooms, this also allowed us to add an additional bathroom so all three bedrooms were now suites- 1 master suite and 2 junior suites.
We turned the existing dark and dingy game room area into a vibrant wood paneled tavern style gathering area inclusive of a regulation size shuffleboard table, electronic dart board, future poker table, two large tv’s and a full size refrigerator/bar sink area. This room has two Weiland sliding doors systems to open up the outdoor iron wood deck area to this room, a sunken hot tub and dining area, so evenings can be spent both inside and outside off the lakeside level of the home.
The large bunk room upstairs boasts 4 full size queen beds with 4 extra long twin beds above, all built onsite from owner input and our in-house finish carpenters. This bunk room has two separate bathrooms- one for girls and the other for the boys, each similar in design but incorporated design aspects fitting for the large family and their friends.
This home has enough sleeping quarters for 22 people in beds alone, not to mention the detached guest house and auxiliary spaces. The great room is spacious, having high ceilings with panoramic lake views and absorbs the large peninsula L-shaped bar fit to serve its patrons with top shelf spirits and good times.
This client and their family/friends are very near and dear to us and we put our hearts into this project to make their dreams a reality.

