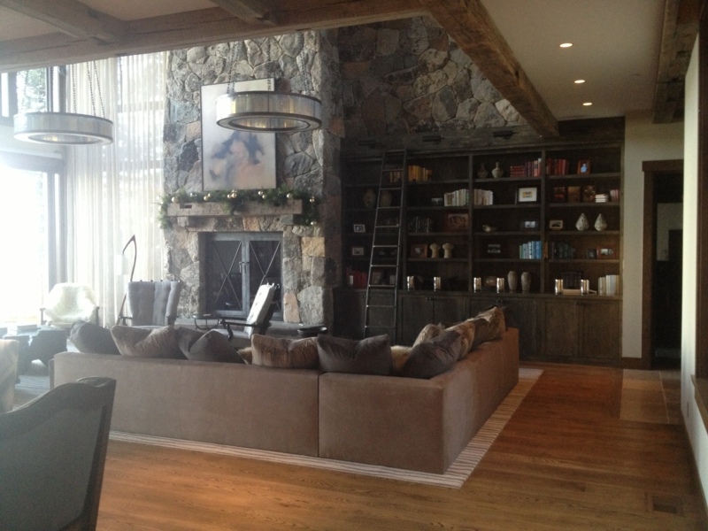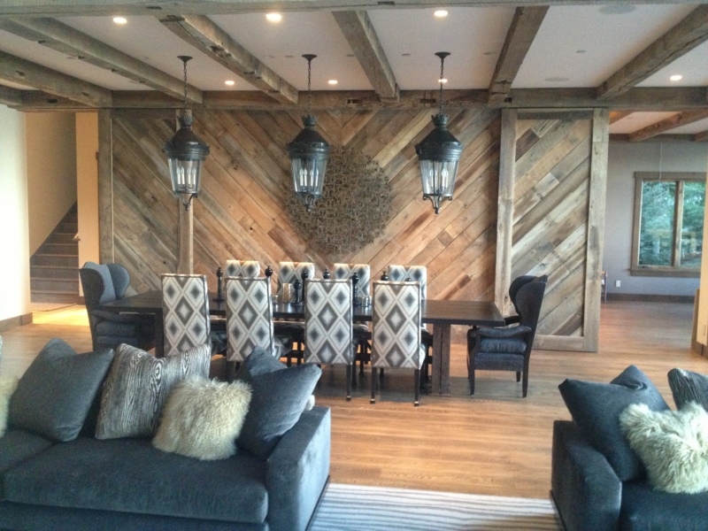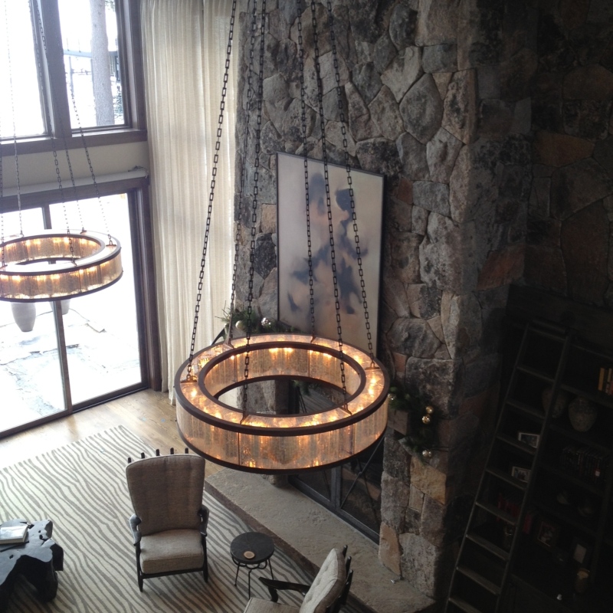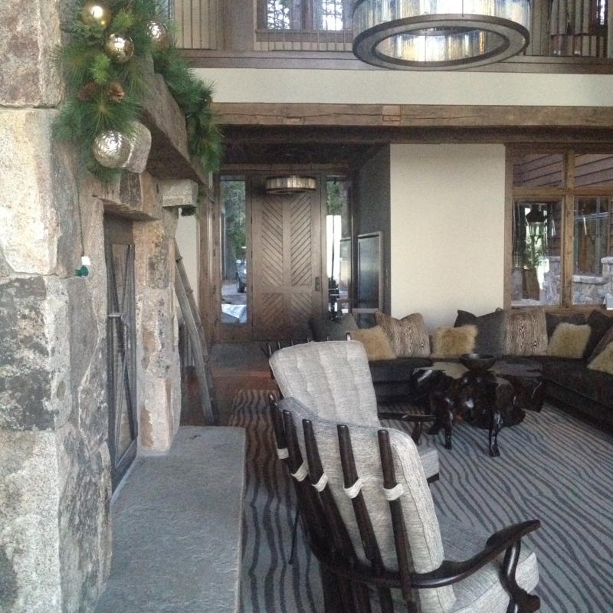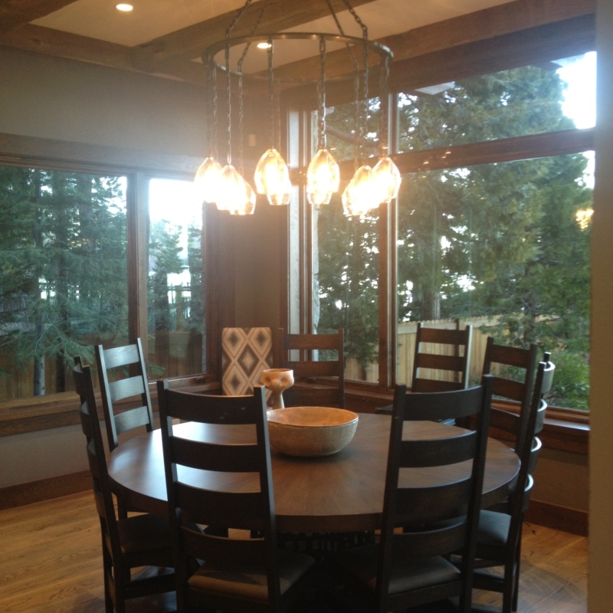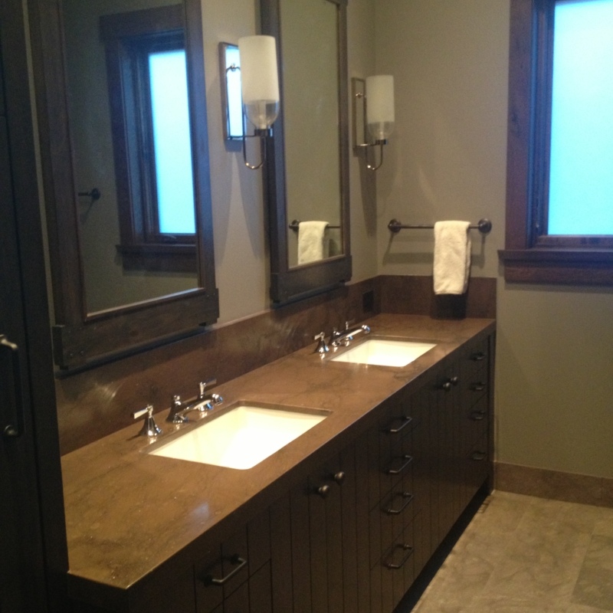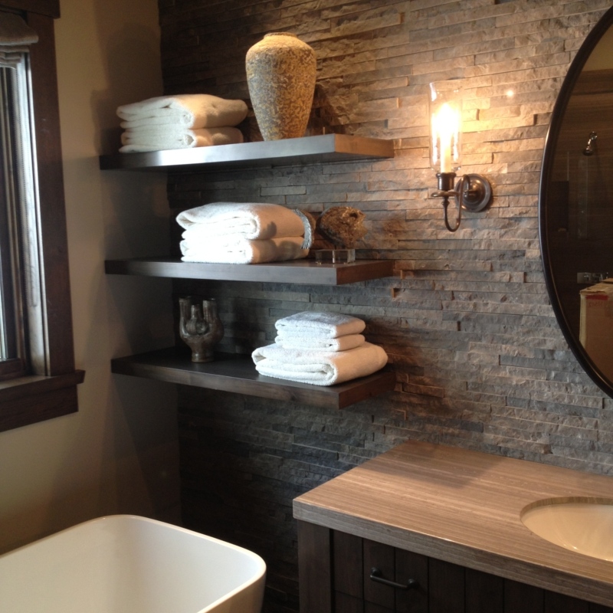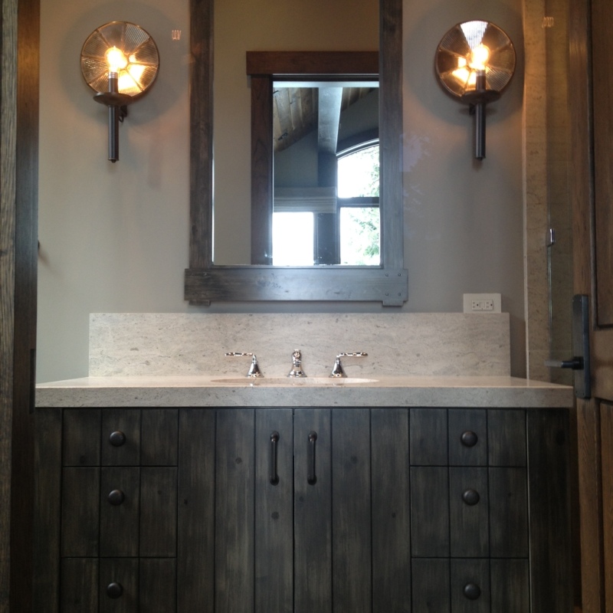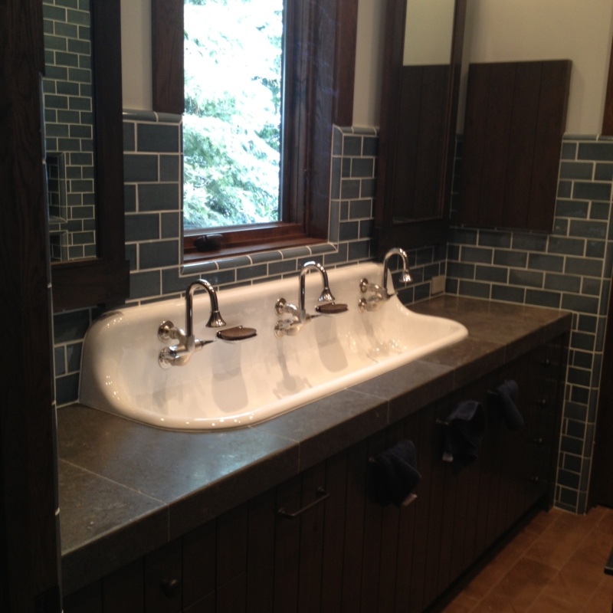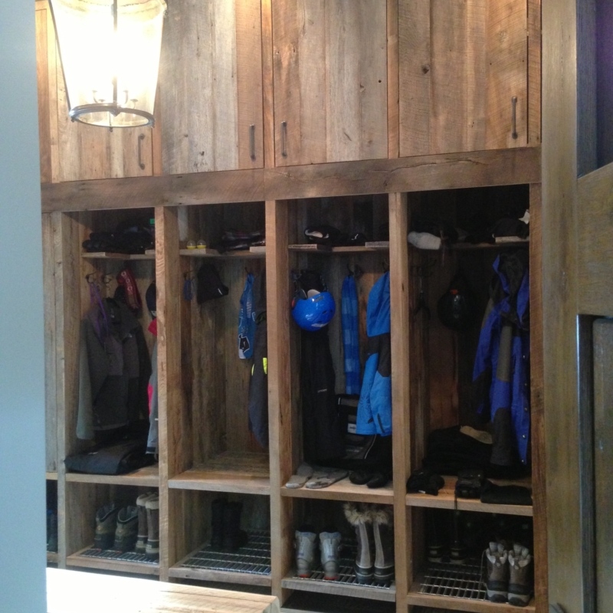West Shore Lake Tahoe
This custom lakefront was a tear down of an early 1900’s masonry brick home on the West Shore of Lake Tahoe. Home is 8,000 sq ft under roof which was built from the ground up in 16 months.
Construction of this legacy home included reclaimed timbers and oak wood floors throughout which came from old tobacco barns. This home features seven full bathrooms and two half baths, six bedrooms, and axillary rooms such as a sitting room and game room for entertainment. Custom features throughout such as eleven foot wall heights on both 1st and 2nd floors provide added volume, dueling four foot barn doors that virtually disappear into the wall paneling when open and are seamlessly lined up when closed to appear as a solid wall. Retrofitted gas lamps from Europe highlight the dining room.
This home is truly a work of art with the amount of finish carpentry and wood detailings that boast with pride.

